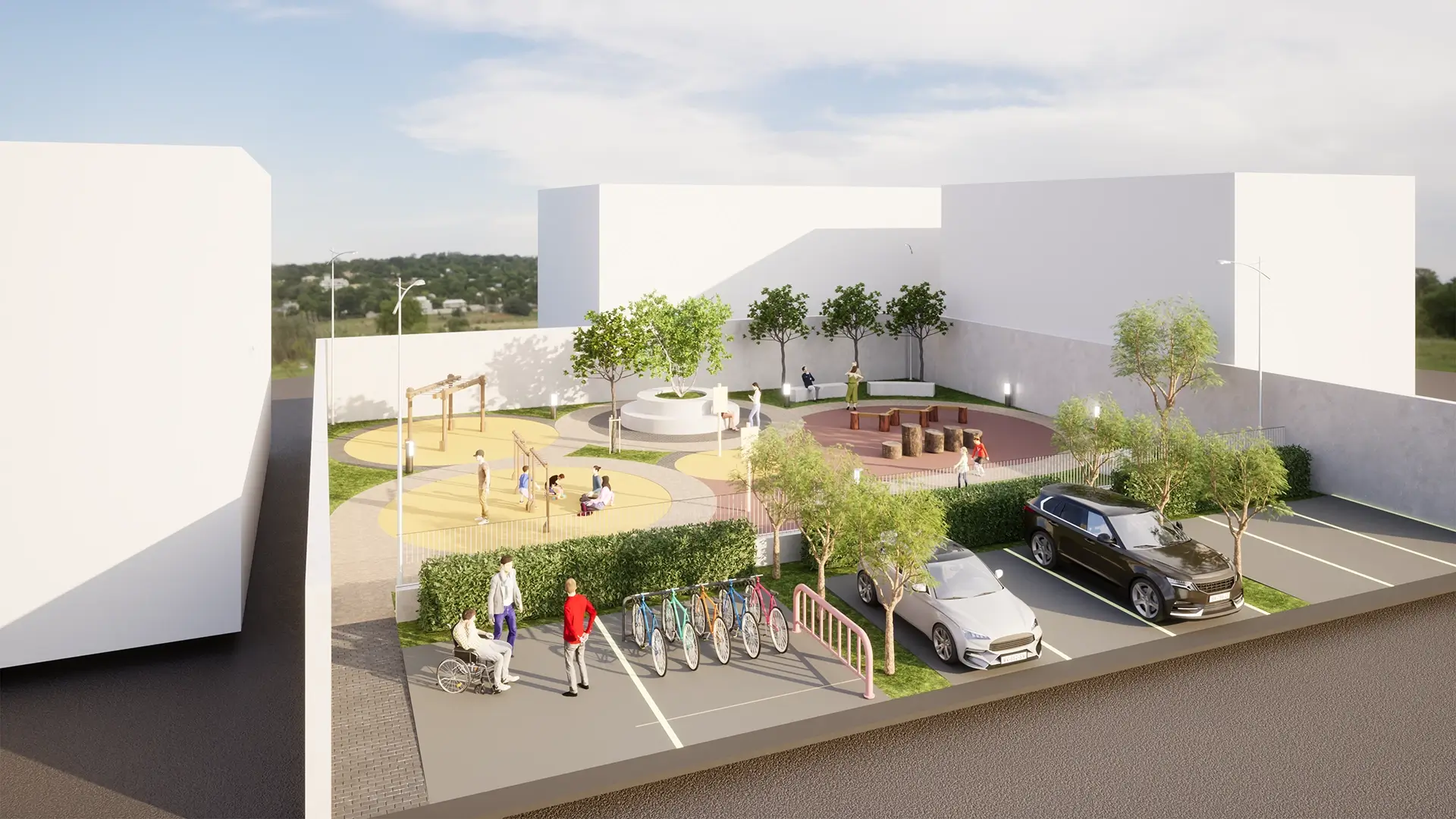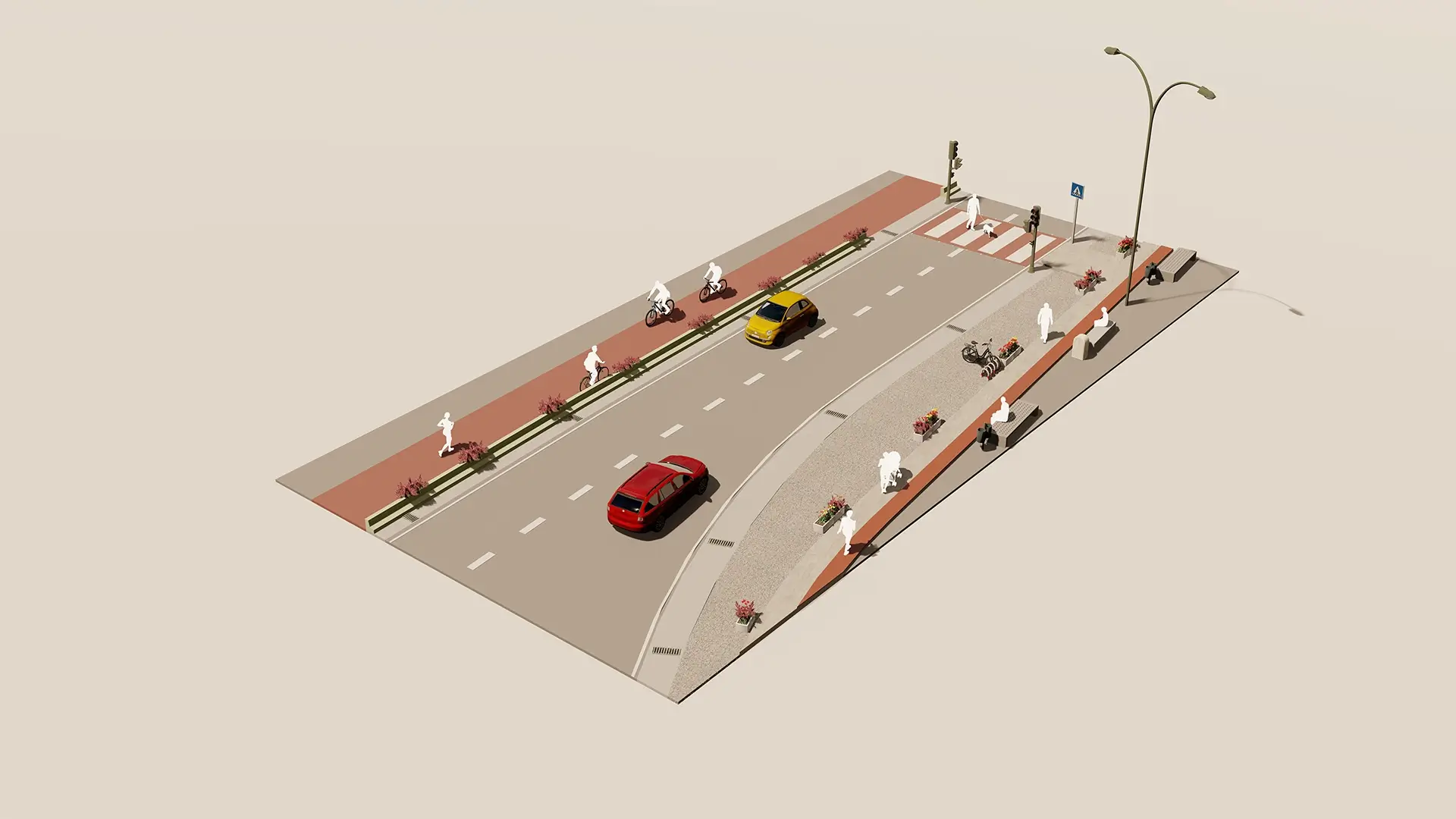
PROJECT
New multipurpose sports complex Ronco Lido
CATEGORIA: Support OEPV
BIM Design
Contracting Authority:
Città di Forlì (FC)
Bidding Company:
Consorzio Stabile Conpat Scarl
Executing Company:
Rizzo Costruzioni Srl
Result OEPV:
1° Ranked
Services Provided:
Support to the contractor through the preparation of the Most Economically Advantageous Tender (MEAT).
Final and executive design carried out using BIM methodology, as lead partner within the design consortium (RTP).
Laser scanner survey of the existing condition and BIM-based model development.
Location:
Forlì, FC (IT)
Type:
Sport
Surface:
48.002 mq
Budget:
2.332.159,18 €
Year:
2023
Description
The objective of the project is the redevelopment of the Ronco Lido Park area in Forlì, in a site of particular historical and landscape significance that has long been of interest to both the Public Administration and local residents, who have been working on various fronts to establish a River Park.
The PNRR (National Recovery and Resilience Plan) has finally provided the opportunity to make this vision a reality.
For Ronco Lido Park, €2.9 million in funding will be allocated to redevelop the entire area, demolish and rebuild the now dilapidated former restaurant — currently used as a shelter by the homeless — and add facilities for new sports activities.
These are the guiding principles behind the project to return to the city a place with great landscape and recreational potential.
The enhancement project for Ronco Lido Park aims to preserve the identity of the existing park, while improving its accessibility and connection to the urban system, and increasing its appeal by introducing sports and recreational functions within a coherent and unified design.
From a structural standpoint, the access points will be upgraded, maintaining vehicular access and expanding the green parking area. The design of a new topography becomes a tool to enhance accessibility to the area — both from the pedestrian entrance connected to the urban fabric and along the riverbank.
The terrain modeling connects the urban level by adapting the existing morphology to create a pedestrian entrance. Along the embankment, the reshaped landscape establishes a new sense of harmony, transforming it into an integrated, accessible, and usable element of the park.
The path that unfolds from the vehicular entrance area becomes the backbone of the park, connecting the various functions and the sports and recreational areas scattered throughout the vast wooded space.
The thematic areas will be defined by elliptical-shaped spaces that host various sports, play, and recreational functions. This layout ensures a degree of intimacy for the activities, highlights their specificity, and at the same time allows for the design of a green area enriched with new trees and shrub belts.
The existing sports facilities will be enhanced by introducing new activities such as volleyball, tennis, and padel courts, as well as restoring the old basketball court. These will be features to discover, scattered throughout the park and connected by the main path that links and leads to them.
The project was carried out as part of a design consortium (RTP) with Arch. Mario G. S. Giudice, Eng. Arch. Mario Luca Capasso, Eng. Arch. Rosario Antonini, and Eng. Vincenzo Miano.

